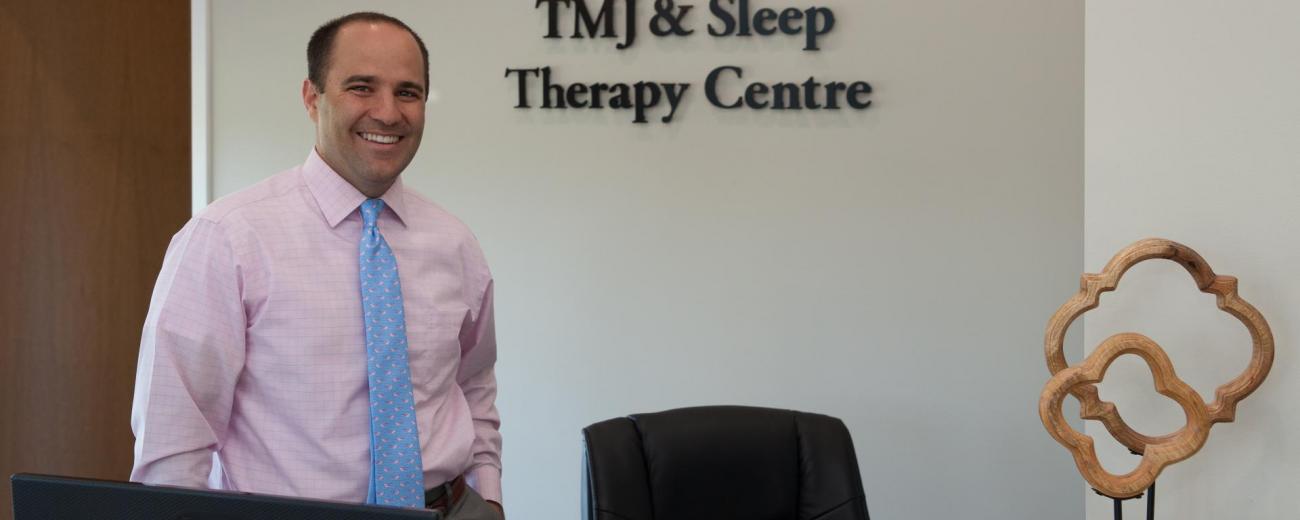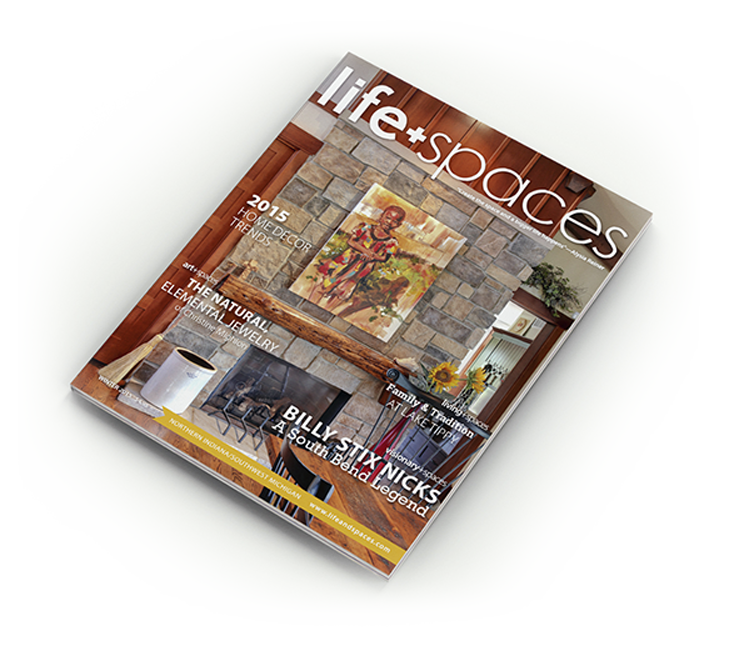
Notable Architecture
Daniel Klauer: TMJ & Sleep Therapy Centre Of Northern Indiana
An appointment with Dr. Daniel Klauer from TMJ & Sleep Therapy Centre Of Northern Indiana...
Continue reading to learn all about his not so typical dentist office space.
By+Kathy Jonas
Dr. Daniel Klauer is a dentist. He also could be called a medical Sherlock Holmes. Specializing in craniofacial pain, headaches, TMJ and sleep disorders, he focuses on getting to the root of serious and debilitating problems experienced by millions of Americans.
“Our focus is improving quality of life by decreasing pain and improving sleep,” says Klauer, a Granger native who attended the University of Notre Dame during his undergraduate years, The Ohio State University for dental school and had two years of extended education in cranial facial pain and sleep medicine. He is board certified in three areas related to his specialty, including the American Board of Dental Sleep Medicine.
His new space at 1245 E. University Drive, Granger was designed by his wife, Hayley, to be comfortable, inviting, and nothing at all like a dentist’s office. The waiting room is decorated with cozy furniture, neutral gray walls, and a coffee bar. The hallway containing exam rooms is adorned with clocks and sayings, such as “Dream” and “Breathe.” The staff break room, located at the end of the hallway, features a long wood table with benches, resembling a family kitchen. The vestibule from the parking lot was added to make the space warm and welcoming.
“We like the flow of the space,” says Klauer, who has been seeing patients there since May, 2016. “I can efficiently access patient rooms and patients can easily access different parts of the office needed for treatment.” A CT imaging machine is centrally located as most patients visiting the office require this imaging in order to receive treatment.
Being located in the middle of a very vibrant retail space near restaurants, banks, furniture stores, clothing stores and a spa gives the practice a “unique vibe,” according to Klauer. The 3,000 square-foot office is large enough to accommodate patient guests, educational events and meetings.
While there is plenty of space in the office, Klauer wishes they had a basement or a second level to provide increased room for his team of 10. “But having done this treatment for three years prior to building our space, we had a great idea of what we needed and wanted.”
With 60 to 75 new patients a month, Klauer is extremely busy and happy to be providing a service that previously sent patients out of town and out of state for answers. “This work is extremely gratifying, much more than I ever anticipated. Giving people hope and improving their quality of life is my goal.”
What three things does Dr. Klauer have to have in any space he occupies?
Organization, flow and comfort.






