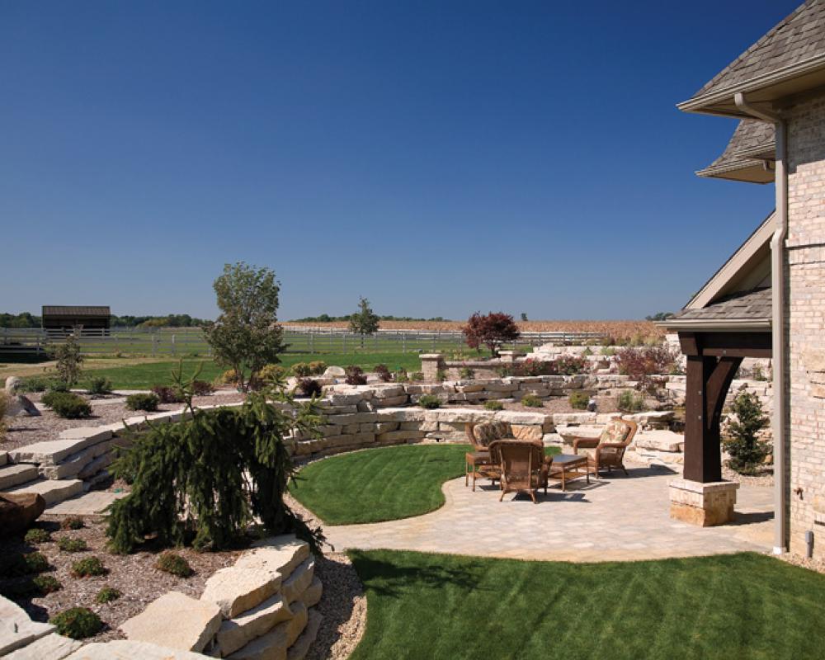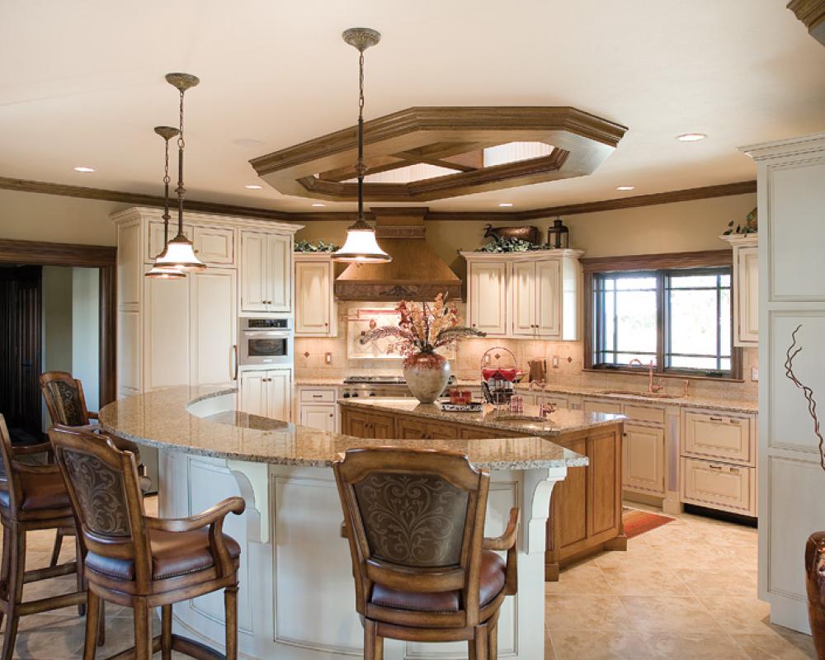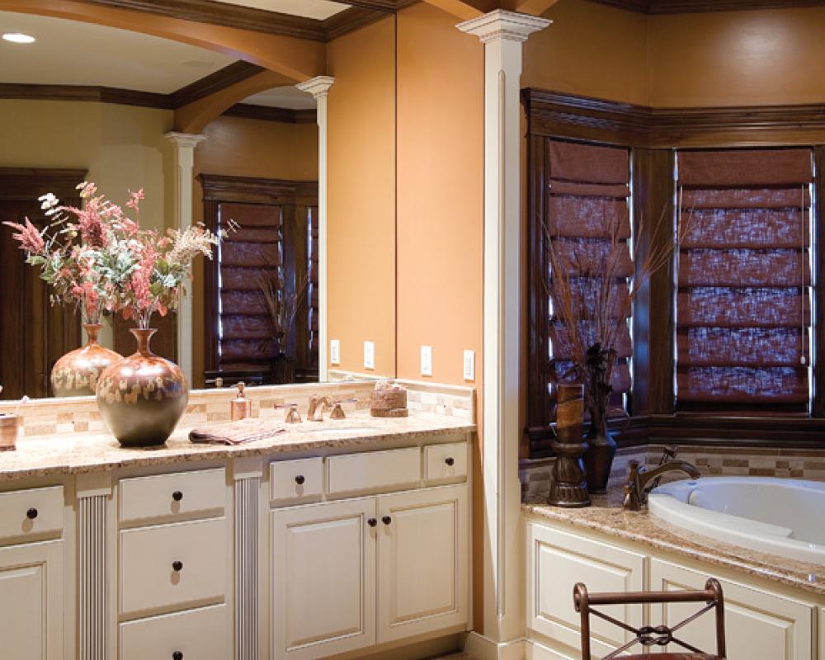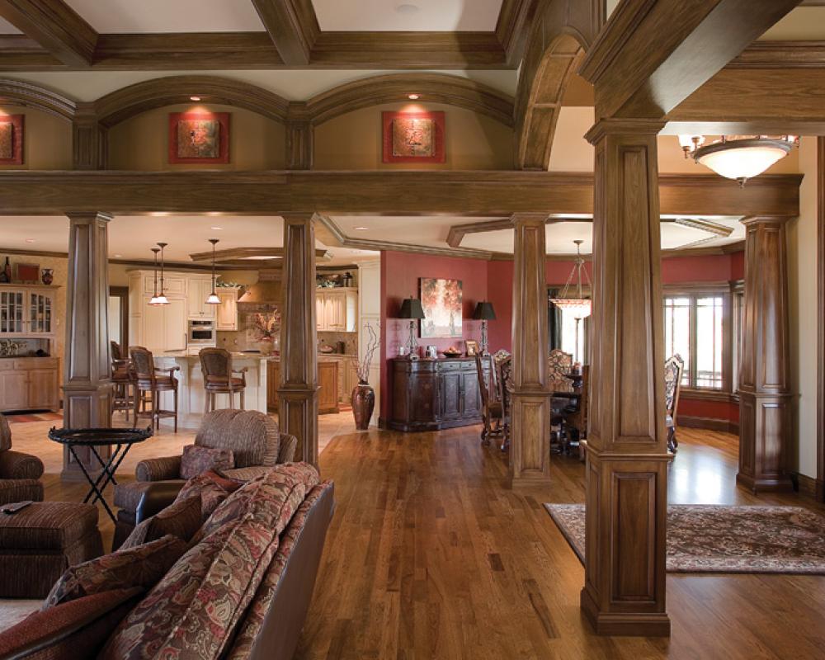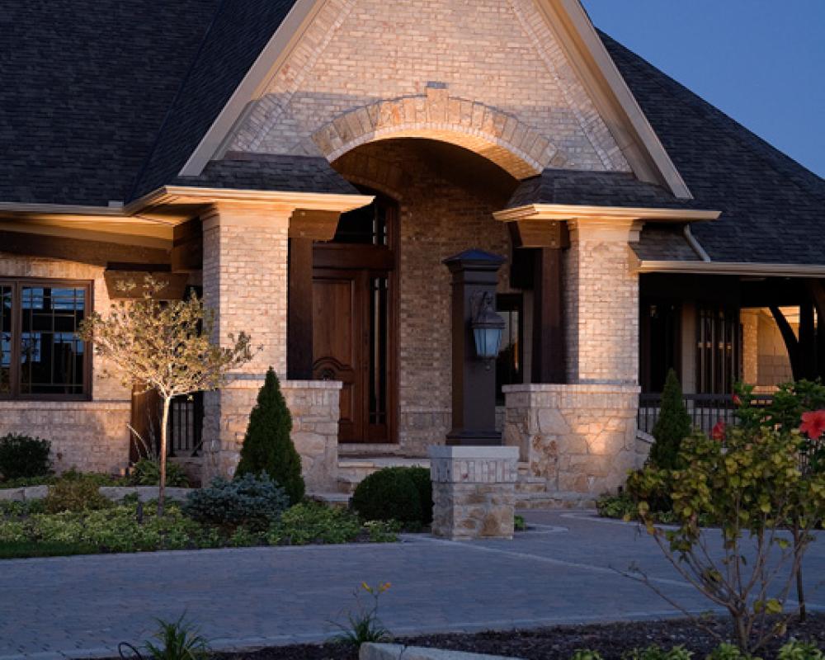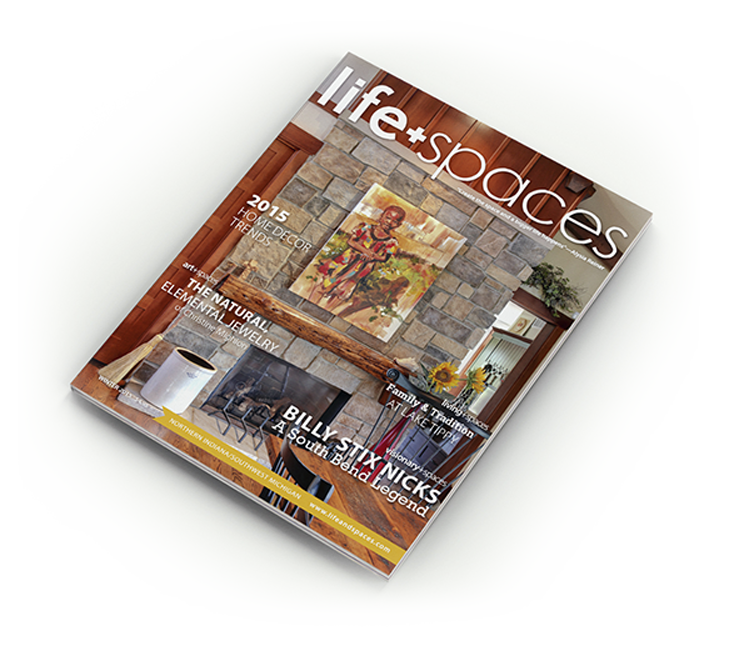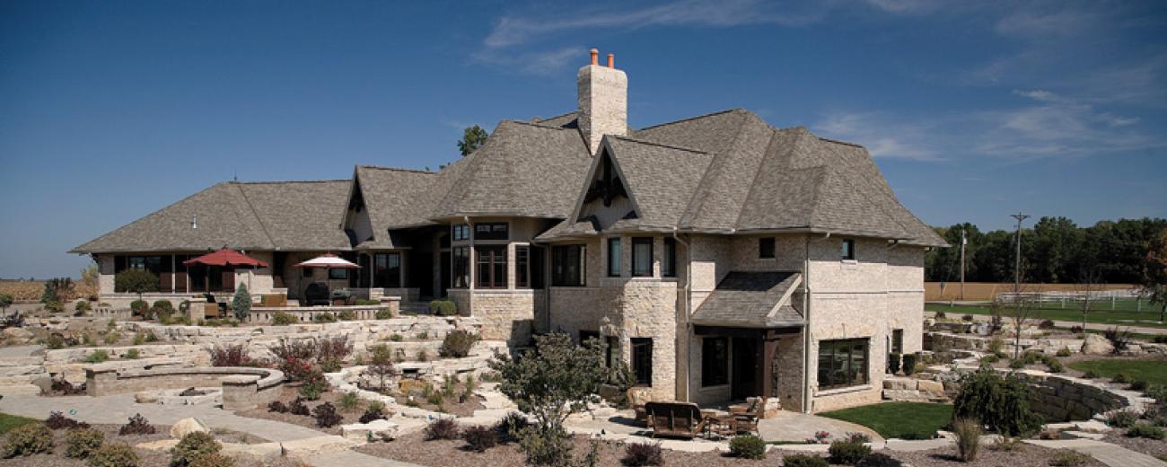
living+spaces
Building Relationships While Building A House
Some homeowners, when they build, give their contractor a huge amount of leeway once the architectural plans are finalized. On the opposite end of the scale are other homeowners, unfortunately, who want to micromanage the placement of every nail.
In between those two extremes are people like Betty Carr, who strived to help her contractors and subcontractors understand her vision for her new home, then gave them rein to be the artists they are.
“Betty is very hands-on,” said Brad Sechrist of Helman-Sechrist, architects. “She is different from some clients who don’t like to be very involved. For Betty, to not have a relationship with the people working on her home is unthinkable. She had specific ideas about what she wanted, but when she felt the person understood her vision, she would step back and let them at it.”
In April 2008, Rich and Betty Carr moved into their new 5,500-square-foot home on two levels near Bremen. Originally, they wanted to just remodel and renovate their existing 30-year-old home in the countryside. But, as Betty came to understand, “We realized we would be putting a lot into it but still wouldn’t get what we really wanted.”
So they had their home torn down, piece by piece, right down to the dirt, and started anew in the same spot. Using some of the materials from the old home, Betty and Rich had part of a pole barn on their property transformed into an apartment, where they lived throughout the new home’s construction. This proximity gave Betty the opportunity to watch the progress of each step of the house and to be available when issues arose. “It just fascinated me,” Betty said. “I got a lot of joy out of just watching the workers.”
Helman-Sechrist, who had provided a design for the renovation of the old home, drew up the plans for the new place. Betty recalled that she had a clear idea how she wanted the main part of the house structured, and Helman-Sechrist was able to make the vision come true.
“I wanted a large central space so that if someone was in the kitchen and someone else near the fireplace, we were still together,” she said. She and Rich ended up with a roomy gathering space that encompasses the kitchen, formal and informal dining areas, and living area. Lowered ceilings over portions of the space, such as the formal dining area, keep it from feeling cavernous. Floor-to-ceiling columns between the sections also provide a sense of separation while allowing for visual integration. A coffer design on the high living-area ceiling also lends a sense of coziness.
In deciding on a general contractor, Betty and Rich listened to suggestions. They also looked at other homes in the area.
“When I would see a home I liked and asked who did it, the answer always seemed to be Martin Brothers. Jeff Martin’s houses were like what I wanted mine to look like,” she said. She couldn’t have been more pleased.
“Jeff is so good at what he does, and he does what he says he’s going to do,” Betty commented. “He does his job so well that people know what he says is what he means and is what will happen. I couldn’t tell you how many times he’d say he’d have someone call me. Then it wouldn’t be even 10 minutes after he left that I would get a call from that person.”
When it came time to select brick and stone for the interior and exterior, Betty worked with Jay Harwood of Rose Brick. It was a learning opportunity for her. “You can’t tell how brick will look in use,” she said. “I’d pick out a design and Jay would say, ‘I don’t think you’re really going to like that.’” Betty would drive around the area to homes that Rose Brick worked on to help her see what the material looked like in use.
She laughs. “There were probably people in Deer Run who thought we were stalking them,” she said. “We would drive slowly around different subdivisions to take a look at what other people had done. We even knocked on a few doors.”
Harwood appreciated both Betty’s determination and her openness. “Betty knew what she wanted but was very receptive to other ideas,” he said.
Eventually, she found a combination of brick and stone she liked. The next critical step was finding just the right mason. Again, when she came across work she liked, she asked who did it. Bob Ross’s name kept popping up. Unfortunately, Ross was exclusive to two other builders. But Betty persisted. “I liked Bob’s work because he was obviously more interested in quality than quickness,” she said. Jeff spoke with Bob, who agreed to do the Carr house.
“I think part of the connection I had with the people who worked on my house is that I recognized they were the experts. Instead of me telling them how it would look, I let their artistry come through. I appreciated what they were bringing to the project,” she said.
Betty also sought others’ opinions. “With some people, if you ask them what they think of a particular type of brick, for example, they’ll say, ‘Well, it matters more what you think.’ If I didn’t want their opinion, I wouldn’t have asked. I think it’s important to ask and value the opinions of others.”
Betty found that as she needed each contractor or supplier, she’d somehow find just the right person.
“It just seemed that when I was ready for a particular part of the project, the right person would appear,” she said. For example, she mentions her interior designer, Dennis Andrews. She and Dennis knew each other from high school. Now a California resident, Dennis happened to be back in this area and the two old friends ran into each other at a bank.
“It was at a point when I was picking granite and tile, and I asked Dennis for his opinion. He gave me a great suggestion then said, ‘Well, you do know that interior design is what I do, right?’” she recalled. From that point on, Betty and Dennis worked closely together and created the modern western look of the main level, complemented by mission and prairie style accents. “But it’s not horses on pillows,” Betty is quick to point out. Rather, it is a very comfortable and comforting design. And even though the central part of the house is large, the house in itself doesn’t feel overly huge.
“It’s not a museum house,” Betty points out. “We didn’t want the biggest, but we did want character.”
For others who want their home building to go as smoothly as possible, Brad Sechrist advises to know your priorities. “Betty and Rich knew what was important to them and they stayed on task throughout the project. It’s easy to get influenced along the way and to delete something or add something in. But sometimes that leads to losing track of what you were looking for and ending up with what you didn’t want.”
Scott Chapla of SereneScapes came to Betty via a recommendation from Jay Harwood of Rose Brick. Because of the good relationship Betty had established with Jay, she was able to trust his suggestion.
“It was an excellent experience working with Betty,” Scott said. “She was there nearly every day and was easy to communicate with.” Scott emphasizes that communication between the homeowner and contractor is “huge” to a successful project.
Jeff Martin of Martin Brothers Contracting described building the Carr home as “a very enjoyable process.” He added, “Betty was always around to answer questions. We were able to build a trusting relationship which, in my mind, is the top thing you need between a builder and homeowner.”
Trust, Jeff acknowledged, isn’t something you can sense right off. “A lot of it is gut feel,” he said, “listening to how someone uses words and what words they use, watching for hidden agendas.”
Jeff also offered that a homeowner should look for a builder who is financially sound and doesn’t ask for a huge down payment. He likes to give a list of references to potential clients, and he suggests that homeowners spend time with the builder to see how their personalities mesh.
“There are times when personalities just don’t mesh and it makes communication difficult,” he said. He and the Carrs obviously meshed. “If I could have 100 customers like Rich and Betty, I would be happy,” he said.
contractors:
Architect
Helman Sechrist Architecture
Builder
Martin Brothers Contracting
Stone & Brick
Rose Brick & Materials
Masonry
Bob Ross Masonry
Landscaping
SereneScapes
Outdoor Lighting
Majestic Lighting
Interior Design
Dennis Andrews


